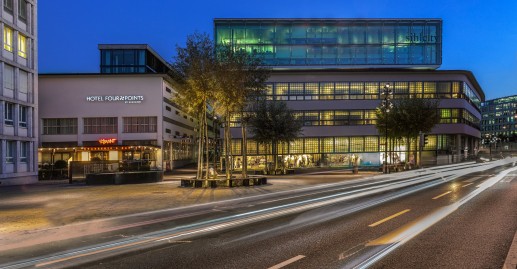The 4-star Design & Lifestyle Hotel in emerging urban Zurich is probably the only hotel in Switzerland with an adjacent train station and shopping center. This is urban living: Housed in parts of the former paper mill, with access to a 2000 sqm Spa, combines the hotel history and modernity, technology and lifestyle.
It is located in the heart of Zurich, on the grounds of the former paper mill and combines existing architecture with modern construction technology. The hotel is center of a microcosm with diverse restaurants, cafes, 80 shops, the largest multiplex cinema in Switzerland, an event location and office spaces. The 132 rooms, including eight junior suites and four senior suites, are air conditioned and offer convenient amenities and a design-oriented ambience.
Featuring eight partly combineable meeting rooms and a capacity for up to 450 delegates, the seminar hotel in Zurich Sihlcity is perfectly suited for your meeting in Zurich. All meeting rooms are air-conditioned, well-lit and equipped with state-of-the-art conference technology. HD Laser projectors allow to present in daylight and six 82 "Interactive Smart TVs provide a new interactive presentation experience. The new Smart Food concept guarantees a healthy and varied seminar food.





