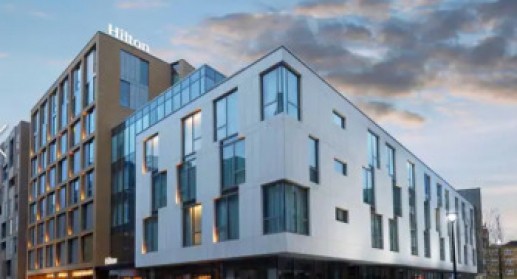Our stunning event space can accommodate a variety of events, from small and intimate, to larger, more spectacular celebrations catering from 8 to 700 guests. From a large scale conference and gala dinners, to bespoke meetings and training facilities, our team of expert event planners are on hand to make sure your experience at Hilton Bankside is faultless.
The breath-taking 570m² ballroom is accessed in grand style by a sweeping staircase with marble treads, brass handrail and smoked glass balustrade. The space is designed to be flexible as well as stunning, opening out to include balcony areas and the lobby if necessary. The dark timber veneer walls are complemented by a pale carpet and subtly patterned wall-covering. The room is beautifully lit by extraordinary modern chandeliers whose individual cubed LED lights are linked together in an elegant juxtaposition of material and form. The meeting rooms on the London Floor have a similar feel to the ballroom, but with a softer and more intimate atmosphere. The finishes and textures are refined with brass details and a concrete-effect ceiling.
Read more





